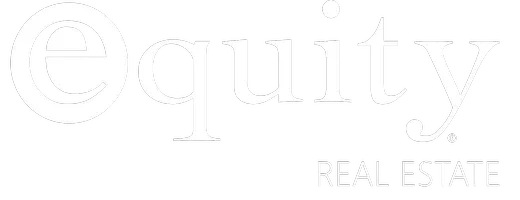472 W 40 S #J201 Providence, UT 84332
OPEN HOUSE
Sat Jun 14, 4:00pm - 6:00pm
UPDATED:
Key Details
Property Type Condo
Sub Type Condominium
Listing Status Active
Purchase Type For Sale
Square Footage 1,125 sqft
Price per Sqft $204
MLS Listing ID 2078554
Style Condo; Middle Level
Bedrooms 1
Full Baths 1
Construction Status Blt./Standing
HOA Fees $270/mo
HOA Y/N Yes
Abv Grd Liv Area 1,125
Year Built 2022
Annual Tax Amount $1,184
Lot Size 435 Sqft
Acres 0.01
Lot Dimensions 0.0x0.0x0.0
Property Sub-Type Condominium
Property Description
Location
State UT
County Cache
Area Mendon; Petersboro; Providence
Zoning Single-Family
Rooms
Basement None
Main Level Bedrooms 1
Interior
Interior Features Bath: Primary, Closet: Walk-In, Disposal, Range/Oven: Built-In, Video Door Bell(s)
Heating Forced Air
Cooling Central Air
Flooring Carpet
Inclusions Dryer, Microwave, Range, Refrigerator, Washer
Fireplace No
Window Features Blinds,Drapes
Appliance Dryer, Microwave, Refrigerator, Washer
Laundry Electric Dryer Hookup
Exterior
Exterior Feature Balcony
Garage Spaces 1.0
Community Features Clubhouse
Utilities Available Natural Gas Connected, Electricity Connected, Sewer Connected, Sewer: Public, Water Connected
Amenities Available Clubhouse, Insurance, Maintenance, Pet Rules, Pets Permitted, Playground, Pool, Sewer Paid, Snow Removal, Trash, Water
View Y/N No
Roof Type Asphalt
Present Use Residential
Total Parking Spaces 1
Private Pool No
Building
Story 1
Sewer Sewer: Connected, Sewer: Public
Water Culinary
Structure Type Stucco
New Construction No
Construction Status Blt./Standing
Schools
Elementary Schools River Heights
Middle Schools Spring Creek
High Schools Ridgeline
School District Cache
Others
HOA Fee Include Insurance,Maintenance Grounds,Sewer,Trash,Water
Senior Community No
Tax ID 02-294-7201
Monthly Total Fees $270
Acceptable Financing Cash, Conventional, FHA, VA Loan
Listing Terms Cash, Conventional, FHA, VA Loan



