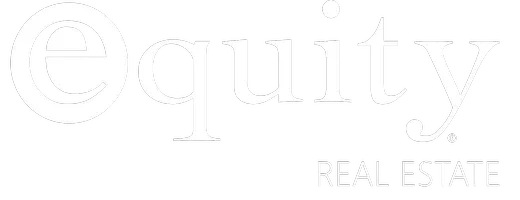490 E 700 S #524 Clearfield, UT 84015
UPDATED:
Key Details
Property Type Townhouse
Sub Type Townhouse
Listing Status Active
Purchase Type For Sale
Square Footage 2,158 sqft
Price per Sqft $189
Subdivision Park Meadows
MLS Listing ID 2091303
Style Stories: 2
Bedrooms 4
Full Baths 2
Half Baths 1
Construction Status Blt./Standing
HOA Fees $200/mo
HOA Y/N Yes
Abv Grd Liv Area 1,452
Year Built 2011
Annual Tax Amount $2,047
Lot Size 1,306 Sqft
Acres 0.03
Lot Dimensions 0.0x0.0x0.0
Property Sub-Type Townhouse
Property Description
Location
State UT
County Davis
Area Hooper; Roy
Zoning Single-Family
Rooms
Basement Partial
Interior
Interior Features Alarm: Fire, Bath: Primary, Closet: Walk-In, Disposal, Great Room, Range: Gas, Range/Oven: Free Stdng., Vaulted Ceilings, Granite Countertops
Heating Forced Air
Cooling Central Air
Flooring Carpet, Tile, Vinyl
Inclusions Ceiling Fan, Microwave, Range, Refrigerator, Window Coverings, Video Door Bell(s)
Equipment Window Coverings
Fireplace No
Window Features Blinds,Drapes
Appliance Ceiling Fan, Microwave, Refrigerator
Laundry Electric Dryer Hookup
Exterior
Exterior Feature Porch: Open
Garage Spaces 2.0
Utilities Available Natural Gas Connected, Electricity Connected, Sewer: Public, Water Connected
Amenities Available Sewer Paid, Snow Removal, Trash
View Y/N Yes
View Mountain(s)
Roof Type Asphalt
Present Use Residential
Topography Curb & Gutter, Sidewalks, Sprinkler: Auto-Full, View: Mountain
Porch Porch: Open
Total Parking Spaces 2
Private Pool No
Building
Lot Description Curb & Gutter, Sidewalks, Sprinkler: Auto-Full, View: Mountain
Story 3
Sewer Sewer: Public
Water Culinary
Finished Basement 90
Structure Type Brick,Stone,Stucco
New Construction No
Construction Status Blt./Standing
Schools
Elementary Schools South Clearfield
Middle Schools North Davis
High Schools Clearfield
School District Davis
Others
HOA Fee Include Sewer,Trash
Senior Community No
Tax ID 12-732-0524
Monthly Total Fees $200
Acceptable Financing Cash, Conventional, FHA, VA Loan
Listing Terms Cash, Conventional, FHA, VA Loan



