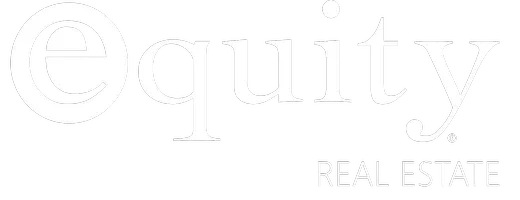1714 E RACHELWOOD LN Holladay, UT 84124
UPDATED:
Key Details
Property Type Single Family Home
Sub Type Single Family Residence
Listing Status Active
Purchase Type For Sale
Square Footage 5,507 sqft
Price per Sqft $381
Subdivision Oakwood Villa Estates Pud
MLS Listing ID 2094558
Style Rambler/Ranch
Bedrooms 5
Full Baths 2
Half Baths 1
Three Quarter Bath 2
Construction Status Blt./Standing
HOA Fees $150/mo
HOA Y/N Yes
Abv Grd Liv Area 2,346
Year Built 2015
Annual Tax Amount $5,798
Lot Size 10,890 Sqft
Acres 0.25
Lot Dimensions 100.0x108.0x108.0
Property Sub-Type Single Family Residence
Property Description
Location
State UT
County Salt Lake
Area Holladay; Millcreek
Zoning Single-Family
Rooms
Basement Daylight, Entrance, Walk-Out Access
Main Level Bedrooms 2
Interior
Interior Features Alarm: Fire, Bath: Primary, Bath: Sep. Tub/Shower, Central Vacuum, Closet: Walk-In, Den/Office, Disposal, Oven: Double, Range: Gas, Granite Countertops
Cooling Central Air
Flooring Carpet, Hardwood, Tile
Fireplaces Number 2
Fireplace Yes
Window Features Plantation Shutters
Laundry Electric Dryer Hookup
Exterior
Exterior Feature Basement Entrance, Deck; Covered, Double Pane Windows, Entry (Foyer), Patio: Covered, Sliding Glass Doors, Walkout
Garage Spaces 3.0
Utilities Available Natural Gas Connected, Electricity Connected, Sewer Connected, Sewer: Public, Water Connected
Amenities Available Controlled Access, Gated
View Y/N Yes
View Valley
Roof Type Tile
Present Use Single Family
Topography Corner Lot, Curb & Gutter, Fenced: Full, Road: Paved, Terrain: Grad Slope, View: Valley, Wooded
Handicap Access Accessible Hallway(s), Fully Accessible, Ground Level, Single Level Living
Porch Covered
Total Parking Spaces 3
Private Pool No
Building
Lot Description Corner Lot, Curb & Gutter, Fenced: Full, Road: Paved, Terrain: Grad Slope, View: Valley, Wooded
Faces North
Story 2
Sewer Sewer: Connected, Sewer: Public
Water Culinary
Finished Basement 90
Structure Type Brick,Stone,Cement Siding
New Construction No
Construction Status Blt./Standing
Schools
Elementary Schools Mill Creek
Middle Schools Olympus
High Schools Olympus
School District Granite
Others
Senior Community No
Tax ID 16-33-405-044
Monthly Total Fees $150
Acceptable Financing Cash, Conventional, FHA
Listing Terms Cash, Conventional, FHA



