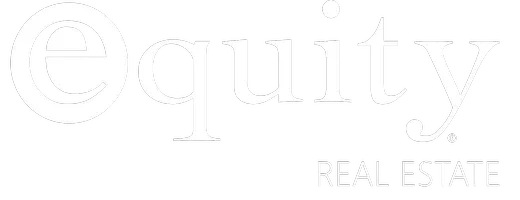2722 E EAGLE WAY Salt Lake City, UT 84108
OPEN HOUSE
Thu Jul 10, 3:00pm - 5:00pm
UPDATED:
Key Details
Property Type Single Family Home
Sub Type Single Family Residence
Listing Status Active
Purchase Type For Sale
Square Footage 3,822 sqft
Price per Sqft $392
Subdivision Indian Hills
MLS Listing ID 2097338
Bedrooms 4
Full Baths 1
Three Quarter Bath 3
Construction Status Blt./Standing
HOA Y/N No
Abv Grd Liv Area 3,102
Year Built 1953
Annual Tax Amount $6,770
Lot Size 0.530 Acres
Acres 0.53
Lot Dimensions 0.0x0.0x0.0
Property Sub-Type Single Family Residence
Property Description
Location
State UT
County Salt Lake
Area Salt Lake City; Ft Douglas
Zoning Single-Family
Rooms
Basement Partial
Main Level Bedrooms 4
Interior
Interior Features Bar: Wet, Bath: Primary, Den/Office, Disposal, Mother-in-Law Apt., Oven: Double, Oven: Wall, Range: Countertop, Range: Gas, Granite Countertops
Heating Forced Air, Gas: Central
Cooling Evaporative Cooling
Flooring Carpet, Hardwood, Tile
Fireplaces Number 3
Fireplaces Type Fireplace Equipment
Inclusions Dryer, Fireplace Equipment, Microwave, Range, Range Hood, Refrigerator, Storage Shed(s), Swing Set, Washer, Window Coverings
Equipment Fireplace Equipment, Storage Shed(s), Swing Set, Window Coverings
Fireplace Yes
Window Features Blinds,Part,Plantation Shutters
Appliance Dryer, Microwave, Range Hood, Refrigerator, Washer
Laundry Electric Dryer Hookup
Exterior
Exterior Feature Awning(s), Double Pane Windows, Entry (Foyer), Lighting, Patio: Covered, Porch: Open, Skylights, Sliding Glass Doors
Garage Spaces 2.0
Utilities Available Natural Gas Connected, Electricity Connected, Sewer Connected, Sewer: Public, Water Connected
View Y/N Yes
View Mountain(s), Valley
Roof Type Asphalt
Present Use Single Family
Topography Curb & Gutter, Road: Paved, Secluded Yard, Sidewalks, Sprinkler: Auto-Full, Terrain, Flat, Terrain: Grad Slope, View: Mountain, View: Valley
Handicap Access Accessible Entrance
Porch Covered, Porch: Open
Total Parking Spaces 7
Private Pool No
Building
Lot Description Curb & Gutter, Road: Paved, Secluded, Sidewalks, Sprinkler: Auto-Full, Terrain: Grad Slope, View: Mountain, View: Valley
Faces North
Story 2
Sewer Sewer: Connected, Sewer: Public
Water Culinary
Finished Basement 100
Structure Type Brick,Stucco
New Construction No
Construction Status Blt./Standing
Schools
Elementary Schools Indian Hills
Middle Schools Hillside
High Schools Highland
School District Salt Lake
Others
Senior Community No
Tax ID 16-14-153-010
Acceptable Financing Cash, Conventional
Listing Terms Cash, Conventional
Virtual Tour https://visualize.summitsothebysrealty.com/2722eagleway



