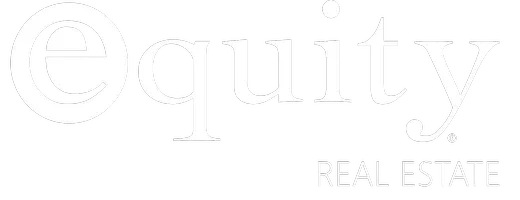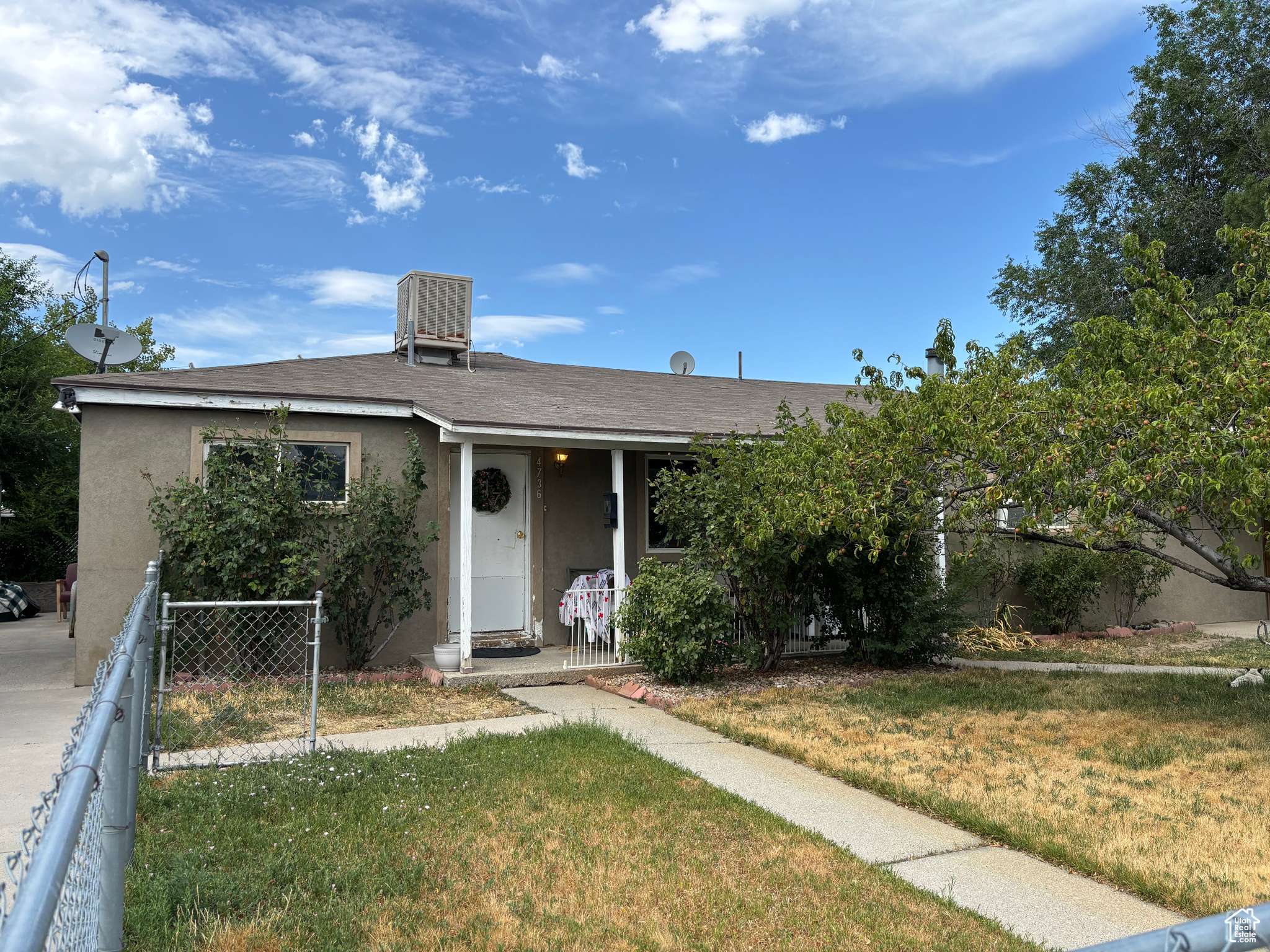4736 W 5215 S Salt Lake City, UT 84118
UPDATED:
Key Details
Property Type Single Family Home
Sub Type Single Family Residence
Listing Status Active
Purchase Type For Sale
Square Footage 1,734 sqft
Price per Sqft $196
Subdivision Hoffman Heights
MLS Listing ID 2097559
Style Rambler/Ranch
Bedrooms 3
Full Baths 1
Three Quarter Bath 1
Construction Status Blt./Standing
HOA Y/N No
Abv Grd Liv Area 1,734
Year Built 1955
Annual Tax Amount $2,344
Lot Size 6,534 Sqft
Acres 0.15
Lot Dimensions 0.0x0.0x0.0
Property Sub-Type Single Family Residence
Property Description
Location
State UT
County Salt Lake
Area Magna; Taylrsvl; Wvc; Slc
Zoning Single-Family
Rooms
Basement None
Main Level Bedrooms 3
Interior
Interior Features Den/Office, Disposal, French Doors, Range/Oven: Free Stdng.
Heating Forced Air, Gas: Central
Cooling Evaporative Cooling
Flooring Carpet
Fireplace No
Window Features Blinds
Laundry Electric Dryer Hookup
Exterior
Exterior Feature Patio: Covered, Patio: Open
Utilities Available Natural Gas Connected, Electricity Connected, Sewer Connected, Sewer: Public, Water Connected
View Y/N No
Roof Type Asphalt
Present Use Single Family
Topography Terrain, Flat
Porch Covered, Patio: Open
Total Parking Spaces 8
Private Pool No
Building
Story 1
Sewer Sewer: Connected, Sewer: Public
Water Irrigation
Structure Type Stucco
New Construction No
Construction Status Blt./Standing
Schools
Elementary Schools Oquirrh Hills
Middle Schools Kearns
High Schools Kearns
School District Granite
Others
Senior Community No
Tax ID 21-07-306-015
Acceptable Financing Cash
Listing Terms Cash



