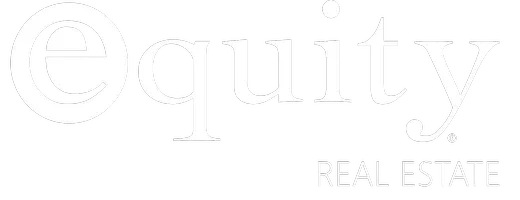62 N FORK ROAD STEVEN CYN Duck Creek Village, UT 84762
UPDATED:
Key Details
Property Type Single Family Home
Sub Type Single Family Residence
Listing Status Active
Purchase Type For Sale
Square Footage 2,086 sqft
Price per Sqft $575
Subdivision Stevens Canyon
MLS Listing ID 2099474
Style Cabin
Bedrooms 3
Full Baths 1
Construction Status Blt./Standing
HOA Y/N No
Abv Grd Liv Area 2,086
Year Built 1977
Lot Size 49.230 Acres
Acres 49.23
Lot Dimensions 0.0x0.0x0.0
Property Sub-Type Single Family Residence
Property Description
Location
State UT
County Kane
Area Panguitch; Antimony; Bryce Can.
Zoning Agricultural
Rooms
Other Rooms Workshop
Basement None
Main Level Bedrooms 3
Interior
Interior Features Disposal, Great Room, Kitchen: Updated, Oven: Gas, Range/Oven: Free Stdng., Vaulted Ceilings
Heating Propane
Flooring Carpet, Tile
Fireplaces Number 1
Fireplaces Type Fireplace Equipment
Inclusions Ceiling Fan, Dryer, Fireplace Equipment, Microwave, Refrigerator, Storage Shed(s), Washer, Window Coverings
Equipment Fireplace Equipment, Storage Shed(s), Window Coverings
Fireplace Yes
Window Features Blinds,Full
Appliance Ceiling Fan, Dryer, Microwave, Refrigerator, Washer
Exterior
Exterior Feature Double Pane Windows, Horse Property, Out Buildings, Lighting, Porch: Open, Sliding Glass Doors
Garage Spaces 1.0
Utilities Available Natural Gas Connected, Electricity Available, Sewer: Septic Tank, Water Available
View Y/N Yes
View Mountain(s)
Roof Type Metal
Present Use Single Family
Topography Road: Unpaved, Secluded Yard, Terrain: Mountain, View: Mountain, Wooded, Private
Handicap Access Ramp
Porch Porch: Open
Total Parking Spaces 3
Private Pool No
Building
Lot Description Road: Unpaved, Secluded, Terrain: Mountain, View: Mountain, Wooded, Private
Story 2
Sewer Septic Tank
Water Rights: Owned, Spring
Solar Panels Owned
Structure Type Log
New Construction No
Construction Status Blt./Standing
Schools
Elementary Schools Kanab
Middle Schools Kanab
High Schools Kanab
School District Kane
Others
Senior Community No
Tax ID 8-8-32-2 & 8-8-32-11
Acceptable Financing Cash, Conventional
Listing Terms Cash, Conventional
Solar Panels Ownership Owned



