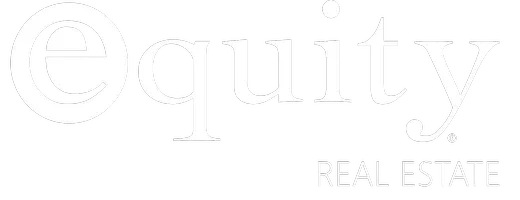1993 S 2050 W Woods Cross, UT 84087
UPDATED:
Key Details
Property Type Single Family Home
Sub Type Single Family Residence
Listing Status Active
Purchase Type For Sale
Square Footage 2,735 sqft
Price per Sqft $263
Subdivision Shamrock Village
MLS Listing ID 2101154
Style Stories: 2
Bedrooms 4
Full Baths 2
Half Baths 1
Construction Status Blt./Standing
HOA Fees $25/mo
HOA Y/N Yes
Abv Grd Liv Area 2,735
Year Built 2021
Annual Tax Amount $4,200
Lot Size 7,840 Sqft
Acres 0.18
Lot Dimensions 0.0x0.0x0.0
Property Sub-Type Single Family Residence
Property Description
Location
State UT
County Davis
Area Bntfl; Nsl; Cntrvl; Wdx; Frmtn
Zoning Single-Family
Rooms
Basement None
Main Level Bedrooms 1
Interior
Interior Features Closet: Walk-In, Den/Office, Disposal, Vaulted Ceilings, Video Door Bell(s)
Heating Gas: Central
Cooling Central Air
Flooring Carpet
Inclusions Gazebo, Microwave, Range Hood, Storage Shed(s), Video Door Bell(s)
Equipment Gazebo, Storage Shed(s)
Fireplace No
Window Features Drapes
Appliance Microwave, Range Hood
Laundry Electric Dryer Hookup
Exterior
Exterior Feature Awning(s), Double Pane Windows, Lighting, Patio: Covered, Porch: Open, Sliding Glass Doors
Garage Spaces 3.0
Utilities Available Natural Gas Connected, Electricity Available, Sewer Connected, Water Connected
Amenities Available Barbecue, Biking Trails, Hiking Trails, Pets Permitted
View Y/N No
Roof Type Asphalt
Present Use Single Family
Topography Fenced: Part, Sprinkler: Auto-Full, Terrain, Flat, Drip Irrigation: Auto-Part
Porch Covered, Porch: Open
Total Parking Spaces 3
Private Pool No
Building
Lot Description Fenced: Part, Sprinkler: Auto-Full, Drip Irrigation: Auto-Part
Faces West
Story 2
Sewer Sewer: Connected
Water Culinary, Irrigation
Solar Panels Leased
New Construction No
Construction Status Blt./Standing
Schools
Elementary Schools Odyssey
Middle Schools Bountiful
High Schools Bountiful
School District Davis
Others
Senior Community No
Tax ID 06-422-0619
Monthly Total Fees $25
Acceptable Financing Cash, Conventional, FHA, VA Loan
Listing Terms Cash, Conventional, FHA, VA Loan
Solar Panels Ownership Leased



