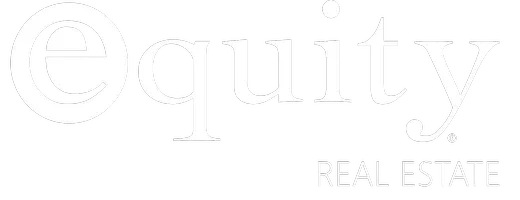873 N 3540 W Lehi, UT 84043
UPDATED:
Key Details
Property Type Townhouse
Sub Type Townhouse
Listing Status Active
Purchase Type For Sale
Square Footage 2,247 sqft
Price per Sqft $217
Subdivision Spring Ranch
MLS Listing ID 2101461
Style Stories: 2
Bedrooms 4
Full Baths 2
Three Quarter Bath 1
Construction Status Und. Const.
HOA Fees $135/mo
HOA Y/N Yes
Abv Grd Liv Area 1,615
Year Built 2022
Annual Tax Amount $1,978
Lot Size 2,178 Sqft
Acres 0.05
Lot Dimensions 0.0x0.0x0.0
Property Sub-Type Townhouse
Property Description
Location
State UT
County Utah
Area Am Fork; Hlnd; Lehi; Saratog.
Zoning Multi-Family
Rooms
Basement Full
Interior
Heating Gas: Central
Cooling Central Air
Flooring Carpet, Laminate
Fireplace No
Laundry Electric Dryer Hookup
Exterior
Garage Spaces 2.0
Community Features Clubhouse
Amenities Available Barbecue, Biking Trails, Clubhouse, Playground, Pool
View Y/N No
Present Use Residential
Total Parking Spaces 2
Private Pool No
Building
Story 3
New Construction Yes
Construction Status Und. Const.
Schools
Elementary Schools None/Other
Middle Schools None/Other
High Schools None/Other
Others
Senior Community No
Tax ID 65-668-1519
Monthly Total Fees $135
Acceptable Financing Assumable, Cash, Conventional, FHA
Listing Terms Assumable, Cash, Conventional, FHA



