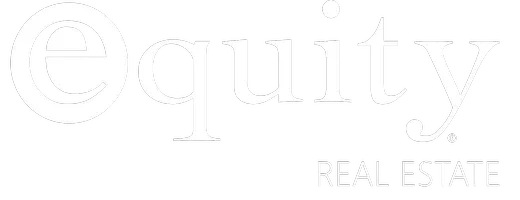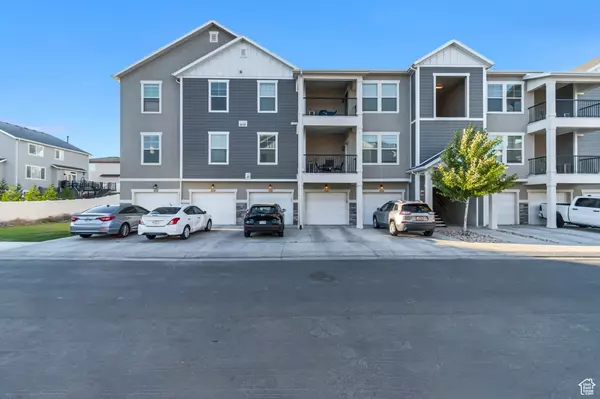1834 W NEWCASTLE LN #E204 Saratoga Springs, UT 84045
UPDATED:
Key Details
Property Type Condo
Sub Type Condominium
Listing Status Active
Purchase Type For Sale
Square Footage 1,272 sqft
Price per Sqft $239
Subdivision Quailhill
MLS Listing ID 2102059
Style Condo; Middle Level
Bedrooms 3
Full Baths 2
Construction Status Blt./Standing
HOA Fees $277/mo
HOA Y/N Yes
Abv Grd Liv Area 1,272
Year Built 2020
Annual Tax Amount $1,433
Lot Size 1,306 Sqft
Acres 0.03
Lot Dimensions 0.0x0.0x0.0
Property Sub-Type Condominium
Property Description
Location
State UT
County Utah
Area Am Fork; Hlnd; Lehi; Saratog.
Rooms
Basement None
Main Level Bedrooms 3
Interior
Interior Features Bath: Primary, Closet: Walk-In, Disposal, Great Room, Range/Oven: Free Stdng.
Heating Forced Air, Gas: Central
Cooling Central Air
Inclusions Microwave, Range, Refrigerator
Fireplace No
Appliance Microwave, Refrigerator
Exterior
Exterior Feature Double Pane Windows
Garage Spaces 1.0
Community Features Clubhouse
Utilities Available Natural Gas Connected, Electricity Connected, Sewer Connected, Water Connected
Amenities Available Clubhouse, Insurance, Maintenance, Playground, Pool, Sewer Paid, Trash, Water
View Y/N No
Roof Type Asphalt
Present Use Residential
Topography Curb & Gutter, Road: Paved, Sidewalks, Sprinkler: Auto-Full
Total Parking Spaces 1
Private Pool No
Building
Lot Description Curb & Gutter, Road: Paved, Sidewalks, Sprinkler: Auto-Full
Story 1
Sewer Sewer: Connected
Water Culinary
New Construction No
Construction Status Blt./Standing
Schools
Elementary Schools Thunder Ridge
Middle Schools Vista Heights Middle School
High Schools Westlake
School District Alpine
Others
HOA Fee Include Insurance,Maintenance Grounds,Sewer,Trash,Water
Senior Community No
Tax ID 50-102-0204
Monthly Total Fees $277
Acceptable Financing Cash, Conventional, FHA, VA Loan, USDA Rural Development
Listing Terms Cash, Conventional, FHA, VA Loan, USDA Rural Development



