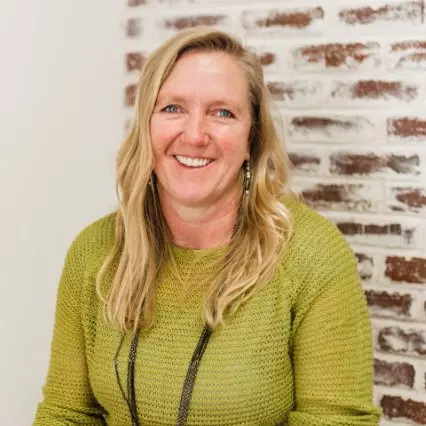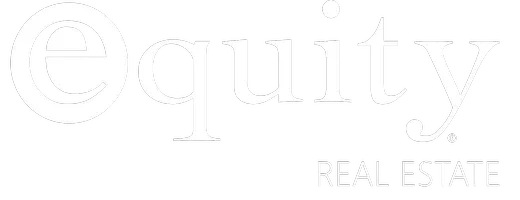For more information regarding the value of a property, please contact us for a free consultation.
3178 N 800 E North Ogden, UT 84414
Want to know what your home might be worth? Contact us for a FREE valuation!

Our team is ready to help you sell your home for the highest possible price ASAP
Key Details
Property Type Single Family Home
Sub Type Single Family Residence
Listing Status Sold
Purchase Type For Sale
Square Footage 4,924 sqft
Price per Sqft $95
Subdivision Francis W Stokes
MLS Listing ID 1661366
Sold Date 09/11/20
Style Stories: 2
Bedrooms 3
Full Baths 3
Half Baths 1
Construction Status Blt./Standing
HOA Y/N No
Abv Grd Liv Area 2,940
Year Built 1998
Annual Tax Amount $3,699
Lot Size 0.290 Acres
Acres 0.29
Lot Dimensions 97.0x126.0x97.0
Property Sub-Type Single Family Residence
Property Description
Welcome home to your custom built 2-story North Ogden home for sale with panoramic mountain and valley views to enjoy from your covered deck or patio. With almost 5,000 sqft of living space and a fully finished walk-out basement, you have plenty of space for everyday living and entertaining. You will be captivated by the 20 foot ceilings in the entryway, hardwood floors, crown molding, wainscoting, plantation shutters, and other luxurious finishes. You will appreciate that 2 furnaces, the central air, water heater and water softener are all 6 years old or less. Enjoy plenty of gathering space with a formal Living Room and Great Room open to the Kitchen. Your cook will be so happy cooking up feasts in this beautiful and functional kitchen that has plenty of cabinets and Corian counter tops, a center island, and big walk-in pantry. Dine in the sunny eating area, at the snack bar or out on that amazing deck. Escape the world to your spacious Master Suite and feel like you live in a 5-star resort with a large private bathroom and big walk-in closet. Soak away your cares in the garden tub or unwind in the separate shower. There is 1 more big bedroom near the Master and 1 in the basement giving you space for everyone. There are 2 more full bathrooms (1 in the basement) and a bathroom for the convenience of loved ones. The basement Family Room will be a favorite hangout and has a large wet bar. You will love the additional living space from a bonus room in the basement, craft room on the main floor plus the main floor Office/Den with built in bookcases, cabinets and desk. There is plenty of storage too including a large cold storage room. Relax, dine and entertain on the covered deck or enjoy the hot tub on the covered patio as you overlook the immaculately maintained park-like yard with gazebo. Listen to the tranquil sounds of the waterfalls and fountains in your water feature as you gaze at the beautiful mountains. There is plenty of room for kids, pets and gatherings in the lush grassy yard. Yard care is made easy with automatic sprinklers front and back. You will love the extra wide and deep 2 car heated Garage with an extra long RV pad next to it. All this is located in the desirable North Bench of North Ogden close to shopping, dining and only minutes from all the recreational options of the Ogden Valley. Also, Bates Elementary School is right behind the home for easy school commutes and for your enjoyment of the laughter and energy of kids on the playground (plus no backyard neighbors). Call today for your private tour. Square footage figures are provided as a courtesy estimate only and were obtained from county records and prior MLS . Buyer is advised to obtain an independent measurement.
Location
State UT
County Weber
Area Ogdn; Farrw; Hrsvl; Pln Cty.
Zoning Single-Family
Rooms
Basement Daylight, Full, Walk-Out Access
Interior
Interior Features Alarm: Security, Bar: Wet, Bath: Primary, Bath: Sep. Tub/Shower, Central Vacuum, Closet: Walk-In, Den/Office, Disposal, Floor Drains, French Doors, Gas Log, Great Room, Oven: Gas, Range/Oven: Free Stdng.
Cooling Central Air
Flooring Carpet, Hardwood, Tile
Fireplaces Number 2
Fireplaces Type Insert
Equipment Alarm System, Fireplace Insert, Hot Tub, Storage Shed(s), Window Coverings
Fireplace true
Window Features Blinds,Drapes,Part,Plantation Shutters
Appliance Ceiling Fan, Trash Compactor, Microwave, Refrigerator, Satellite Equipment
Laundry Electric Dryer Hookup
Exterior
Exterior Feature Attic Fan, Bay Box Windows, Deck; Covered, Double Pane Windows, Entry (Foyer), Lighting, Patio: Covered, Porch: Open, Storm Windows, Walkout
Garage Spaces 2.0
Utilities Available Natural Gas Connected, Electricity Connected, Sewer Connected, Sewer: Public, Water Connected
View Y/N Yes
View Mountain(s), Valley
Roof Type Asphalt
Present Use Single Family
Topography Curb & Gutter, Fenced: Part, Road: Paved, Secluded Yard, Sidewalks, Sprinkler: Auto-Full, Terrain, Flat, Terrain: Grad Slope, View: Mountain, View: Valley
Porch Covered, Porch: Open
Total Parking Spaces 8
Private Pool false
Building
Lot Description Curb & Gutter, Fenced: Part, Road: Paved, Secluded, Sidewalks, Sprinkler: Auto-Full, Terrain: Grad Slope, View: Mountain, View: Valley
Faces West
Story 3
Sewer Sewer: Connected, Sewer: Public
Water Culinary, Secondary
Structure Type Brick,Stucco
New Construction No
Construction Status Blt./Standing
Schools
Elementary Schools Bates
Middle Schools North Ogden
High Schools Weber
School District Weber
Others
Senior Community No
Tax ID 17-213-0006
Security Features Security System
Acceptable Financing Cash, Conventional, FHA, VA Loan
Horse Property No
Listing Terms Cash, Conventional, FHA, VA Loan
Financing Conventional
Read Less
Bought with Fresh and New Real Estate

