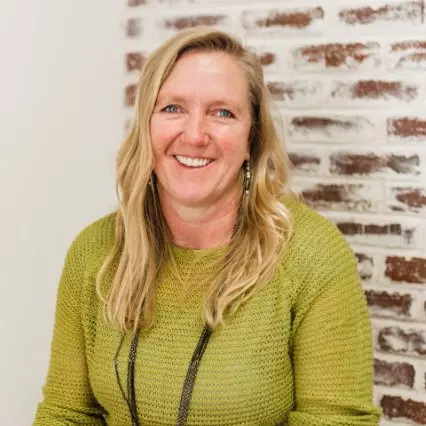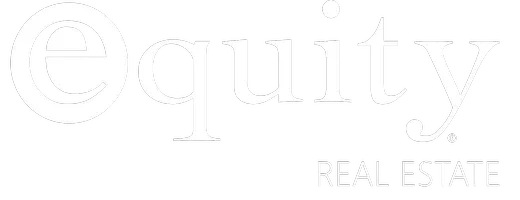For more information regarding the value of a property, please contact us for a free consultation.
1555 AERIE CIR Park City, UT 84060
Want to know what your home might be worth? Contact us for a FREE valuation!

Our team is ready to help you sell your home for the highest possible price ASAP
Key Details
Property Type Single Family Home
Sub Type Single Family Residence
Listing Status Sold
Purchase Type For Sale
Square Footage 5,500 sqft
Price per Sqft $900
Subdivision Aerie Area
MLS Listing ID 1776009
Sold Date 12/14/21
Bedrooms 7
Full Baths 3
Three Quarter Bath 2
Construction Status Blt./Standing
HOA Y/N No
Abv Grd Liv Area 3,667
Year Built 2000
Annual Tax Amount $5,319
Lot Size 0.390 Acres
Acres 0.39
Lot Dimensions 0.0x0.0x0.0
Property Sub-Type Single Family Residence
Property Description
Minutes from Park City's Main Street and Kimball Junction, you'll find this understated, elegant Aerie home, which sits on a fabulous corner lot backing to the trail system and open space. Tastefully done and fully remodeled, this home is perfection. With too many upgrades to list, this remodel was completed with quality in mind, including new patio and driveway, new exterior stonework, 50-year architectural shingled roof with metal slip sheeting and fascia, and exterior water feature with a yard that was re-designed for low maintenance and private outdoor living. The Uinta views are framed by new Windsor windows, and the light and sunny interior welcomes you with new clear hickory hardwoods on the main and upper level. This house has been thoughtfully updated to live many ways, with an abundance of living space. Featuring a master on the main level, with three additional bedrooms upstairs and a lower level walk-out basement with two large bedrooms and oversized sliders that open onto a poured patio with a brand-new oversized hot tub. The home also has two dedicated office spaces (which are easily used as en-suite bedrooms) for a total of seven bedrooms and five and baths. The chef's kitchen is stunning with an oversized waterfall island and Miele appliances, which include a wine fridge, tower fridge and freezer, steam oven, convection oven and a 6-burner range featuring a speed oven and gourmet center convection oven. Truly an entertainer's dream! The ample laundry/mudroom and powder room located right off the three-car garage are a must during the winter months. The mechanicals of the home are new, the main and upper floors feature air conditioning, and the house enjoys radiant heat. Only minutes away from Deer Valley and Park City Ski Areas, this home has the ideal location. Look no further, this turn-key house has it all! This home is being sold furnished.
Location
State UT
County Summit
Area Park City; Deer Valley
Zoning Single-Family
Rooms
Basement Daylight, Walk-Out Access
Primary Bedroom Level Floor: 1st
Master Bedroom Floor: 1st
Main Level Bedrooms 2
Interior
Interior Features Bath: Master, Bath: Sep. Tub/Shower, Closet: Walk-In, Disposal, Great Room, Jetted Tub, Kitchen: Updated, Oven: Gas, Range: Countertop, Range: Gas, Vaulted Ceilings
Heating Gas: Radiant
Cooling Central Air
Flooring Carpet, Hardwood, Tile
Fireplaces Number 1
Equipment Hot Tub, Humidifier, Window Coverings
Fireplace true
Window Features Drapes
Appliance Ceiling Fan, Dryer, Gas Grill/BBQ, Microwave, Refrigerator, Washer, Water Softener Owned
Exterior
Exterior Feature Balcony, Double Pane Windows, Entry (Foyer), Porch: Open, Sliding Glass Doors, Walkout
Garage Spaces 3.0
Utilities Available Natural Gas Connected, Electricity Connected, Sewer Connected, Sewer: Public, Water Connected
View Y/N Yes
View Lake, Mountain(s), Valley
Roof Type Metal
Present Use Single Family
Topography Cul-de-Sac, Road: Paved, Secluded Yard, Sprinkler: Auto-Full, Sprinkler: Auto-Part, Terrain: Grad Slope, View: Lake, View: Mountain, View: Valley, Wooded
Porch Porch: Open
Total Parking Spaces 5
Private Pool false
Building
Lot Description Cul-De-Sac, Road: Paved, Secluded, Sprinkler: Auto-Full, Sprinkler: Auto-Part, Terrain: Grad Slope, View: Lake, View: Mountain, View: Valley, Wooded
Story 3
Sewer Sewer: Connected, Sewer: Public
Water Culinary
Structure Type Stone,Other
New Construction No
Construction Status Blt./Standing
Schools
Elementary Schools Mcpolin
Middle Schools Ecker Hill
High Schools Park City
School District Park City
Others
Senior Community No
Tax ID Aer-41
Acceptable Financing Cash, Conventional
Horse Property No
Listing Terms Cash, Conventional
Financing Conventional
Read Less
Bought with Engel & Volkers Park City



