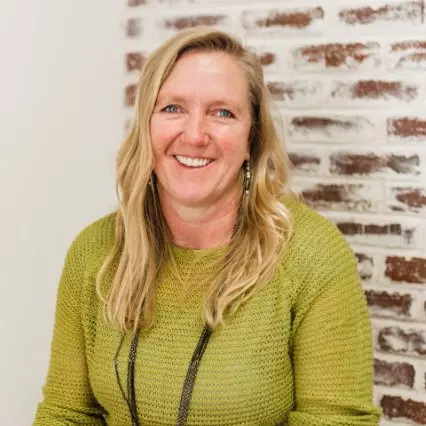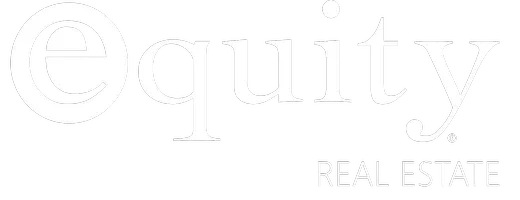For more information regarding the value of a property, please contact us for a free consultation.
8946 S PILGRIM DR West Jordan, UT 84088
Want to know what your home might be worth? Contact us for a FREE valuation!

Our team is ready to help you sell your home for the highest possible price ASAP
Key Details
Property Type Single Family Home
Sub Type Single Family Residence
Listing Status Sold
Purchase Type For Sale
Square Footage 4,234 sqft
Price per Sqft $177
Subdivision Market Place
MLS Listing ID 2005121
Sold Date 07/01/24
Style Rambler/Ranch
Bedrooms 6
Full Baths 2
Construction Status Blt./Standing
HOA Y/N No
Abv Grd Liv Area 2,084
Year Built 2004
Annual Tax Amount $3,640
Lot Size 0.310 Acres
Acres 0.31
Lot Dimensions 0.0x0.0x0.0
Property Sub-Type Single Family Residence
Property Description
Beautiful, private oasis in the heart of West Jordan. This home is clean, inviting and ready for its next owners to love it! HUGE garage with extended 3-deep third bay will store your toys or can be used as a shop! The backyard with patio misters, water features, and lush landscaping is a great space for entertaining or escaping the everyday hustle and bustle. Huge driveway and space to park toys behind the gated backyard--detached garage is permitted and ready for your finishing touches. Jellyfish lighting on the home lends itself to a festive welcome anytime of year. Fantastic neighborhood and great location with no neighbors behind. 100% memory foam upgraded carpet pad in upstairs bedrooms to keep you comfy! 1/2 bath upstairs next to laundry can be converted, already plumbed. Full bath in basement is already plumbed. Theater room in basement is awaiting your finishing touches!
Location
State UT
County Salt Lake
Area Wj; Sj; Rvrton; Herriman; Bingh
Rooms
Basement Full
Primary Bedroom Level Floor: 1st
Master Bedroom Floor: 1st
Main Level Bedrooms 3
Interior
Interior Features Bar: Dry, Bath: Master, Bath: Sep. Tub/Shower, Closet: Walk-In, Disposal, Gas Log, Jetted Tub, Range/Oven: Free Stdng., Vaulted Ceilings, Theater Room
Heating Forced Air, Gas: Central
Cooling Central Air
Flooring Carpet, Tile
Fireplaces Number 1
Fireplaces Type Insert
Equipment Fireplace Insert
Fireplace true
Window Features Blinds
Appliance Ceiling Fan, Portable Dishwasher, Microwave, Refrigerator, Satellite Dish, Water Softener Owned
Exterior
Exterior Feature Out Buildings, Lighting, Patio: Covered
Garage Spaces 3.0
Utilities Available Natural Gas Connected, Electricity Connected, Sewer Connected, Sewer: Public, Water Connected
View Y/N Yes
View Mountain(s)
Roof Type Asphalt
Present Use Single Family
Topography Curb & Gutter, Fenced: Full, Sidewalks, Sprinkler: Auto-Full, Terrain, Flat, View: Mountain
Porch Covered
Total Parking Spaces 8
Private Pool false
Building
Lot Description Curb & Gutter, Fenced: Full, Sidewalks, Sprinkler: Auto-Full, View: Mountain
Story 2
Sewer Sewer: Connected, Sewer: Public
Water Culinary, Secondary
Structure Type Brick,Stone,Stucco
New Construction No
Construction Status Blt./Standing
Schools
Elementary Schools Copper Canyon
Middle Schools West Hills
High Schools Copper Hills
School District Jordan
Others
Senior Community No
Tax ID 26-01-152-007
Acceptable Financing Cash, Conventional, VA Loan
Horse Property No
Listing Terms Cash, Conventional, VA Loan
Financing Cash
Read Less
Bought with Equity Real Estate (Buckley)



