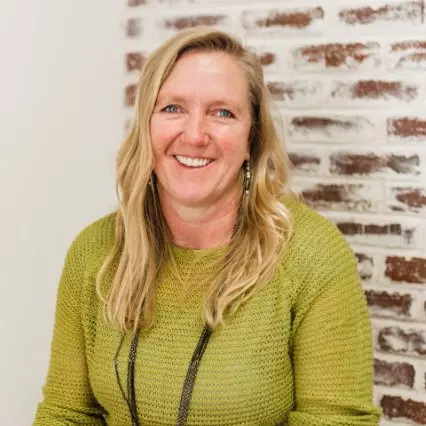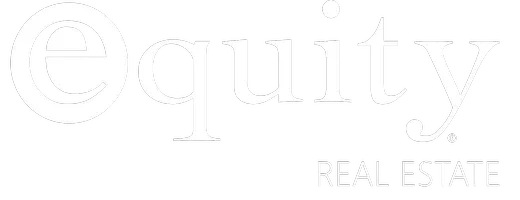For more information regarding the value of a property, please contact us for a free consultation.
6570 W 600 N Petersboro, UT 84325
Want to know what your home might be worth? Contact us for a FREE valuation!

Our team is ready to help you sell your home for the highest possible price ASAP
Key Details
Property Type Single Family Home
Sub Type Single Family Residence
Listing Status Sold
Purchase Type For Sale
Square Footage 912 sqft
Price per Sqft $592
MLS Listing ID 2067167
Sold Date 06/23/25
Style Stories: 2
Bedrooms 2
Full Baths 1
Construction Status Blt./Standing
HOA Y/N No
Abv Grd Liv Area 912
Year Built 2020
Annual Tax Amount $1,386
Lot Size 6.060 Acres
Acres 6.06
Lot Dimensions 0.0x0.0x0.0
Property Sub-Type Single Family Residence
Property Description
So many possibilities with this property on 6 acres. It is ready to be taken in any direction. Right now it is a 2 bed 1 bath residence over the 32x36 garage, Sellers were living in it while they started to build the remaining 3000 sqft home. The addition is approved by the county and the footings and foundation are in and ready for the next step. The land is surrounded by open fields, on a quiet road, with no backdoor neighbors. Property includes RV hookups, Frost free hydrants for the shed/greenhouse (24x24) and darling chicken coop. Approximately 4 acres of possible pasture for animals, planted in Orchard grass/Meadow Brome. Furnace in the living space is large enough to heat a floor of the addition and a separate furnace in the garage, service to the building is a 400 amp service, footings/walls/plumbing/french drain (over $40,000), plans and building permits are in place and a place to live while overseeing the construction!
Location
State UT
County Cache
Area Mendon; Petersboro; Providence
Zoning Single-Family
Interior
Interior Features Range/Oven: Free Stdng.
Heating Forced Air, Propane
Cooling Central Air
Flooring Carpet, Laminate, Tile
Equipment Storage Shed(s), Window Coverings, Trampoline
Fireplace false
Window Features Blinds
Appliance Microwave, Water Softener Owned
Laundry Electric Dryer Hookup, Gas Dryer Hookup
Exterior
Exterior Feature Double Pane Windows, Greenhouse Windows, Horse Property, Out Buildings, Secured Parking
Garage Spaces 3.0
Utilities Available Natural Gas Connected, Electricity Connected, Sewer Connected, Sewer: Septic Tank, Water Connected
View Y/N Yes
View Mountain(s)
Roof Type Asphalt
Present Use Single Family
Topography Terrain, Flat, View: Mountain
Total Parking Spaces 8
Private Pool false
Building
Lot Description View: Mountain
Faces North
Story 1
Sewer Sewer: Connected, Septic Tank
Water Well
Structure Type Cement Siding
New Construction No
Construction Status Blt./Standing
Schools
Elementary Schools Mountainside
Middle Schools South Cache
High Schools Mountain Crest
School District Cache
Others
Senior Community No
Tax ID 12-035-0003
Acceptable Financing Cash, Conventional, VA Loan, USDA Rural Development
Horse Property Yes
Listing Terms Cash, Conventional, VA Loan, USDA Rural Development
Financing Conventional
Read Less
Bought with Boomerang Real Estate Services LLC



